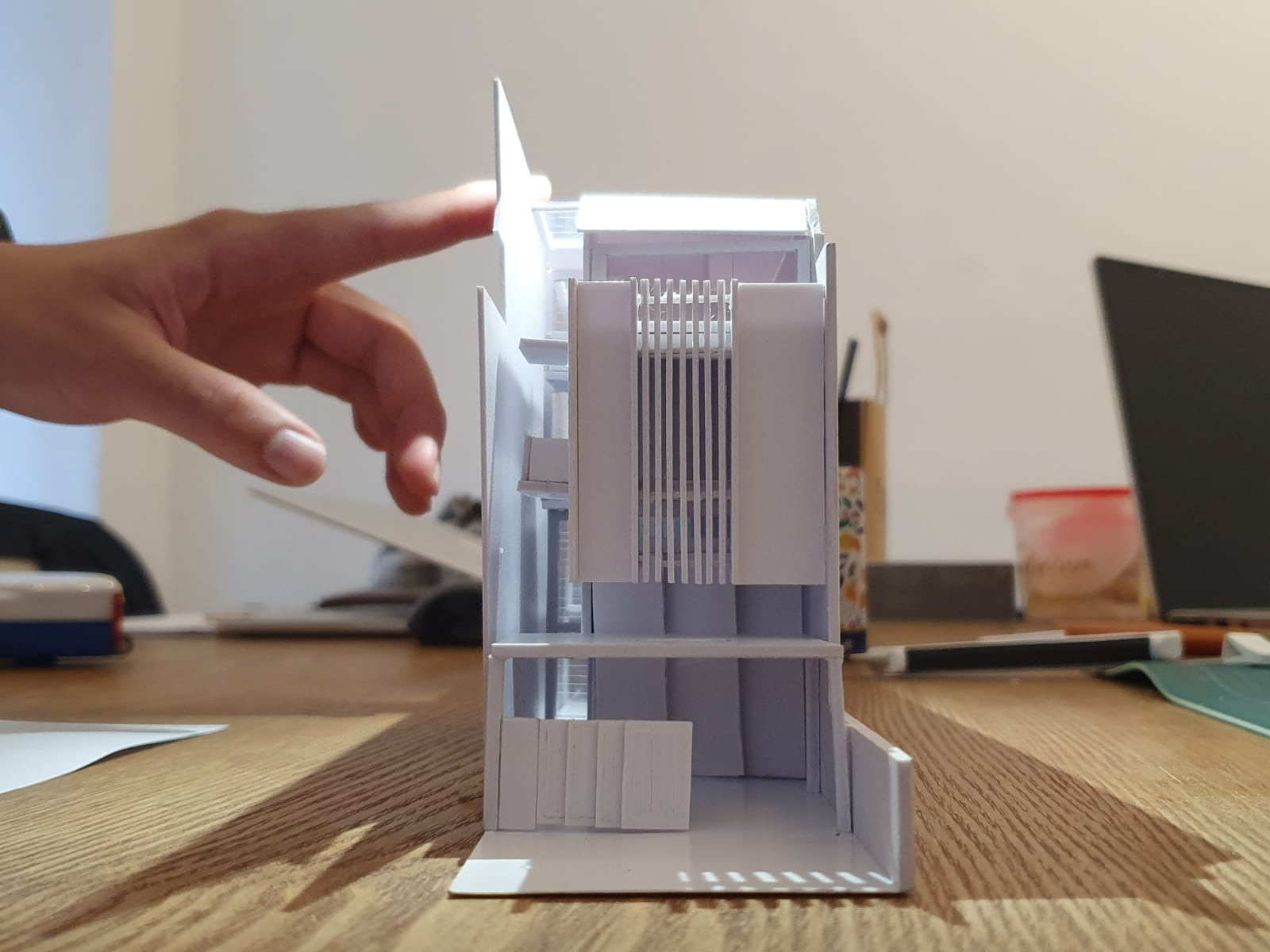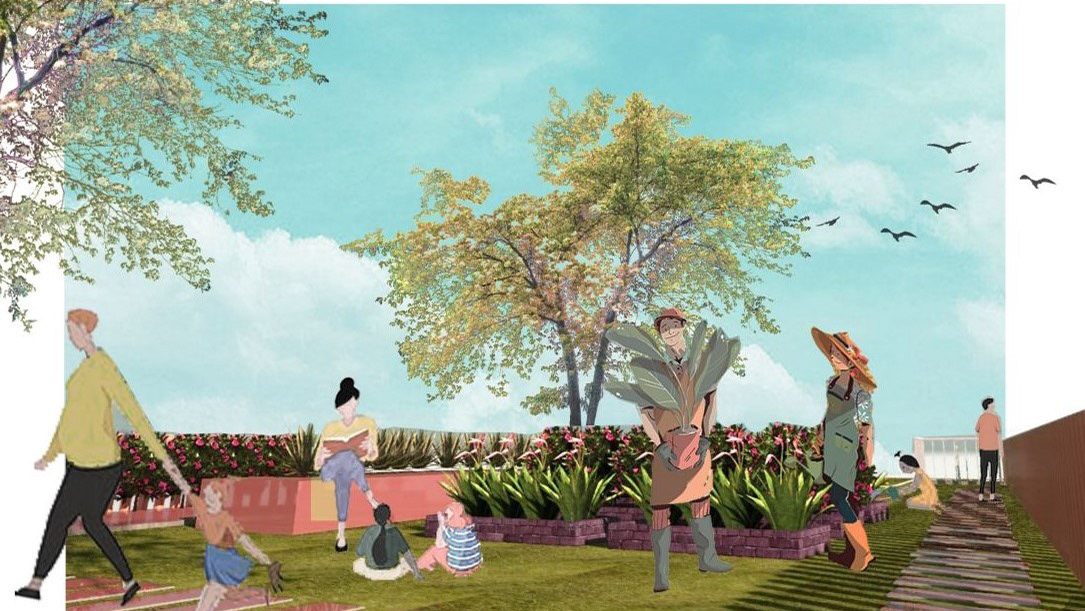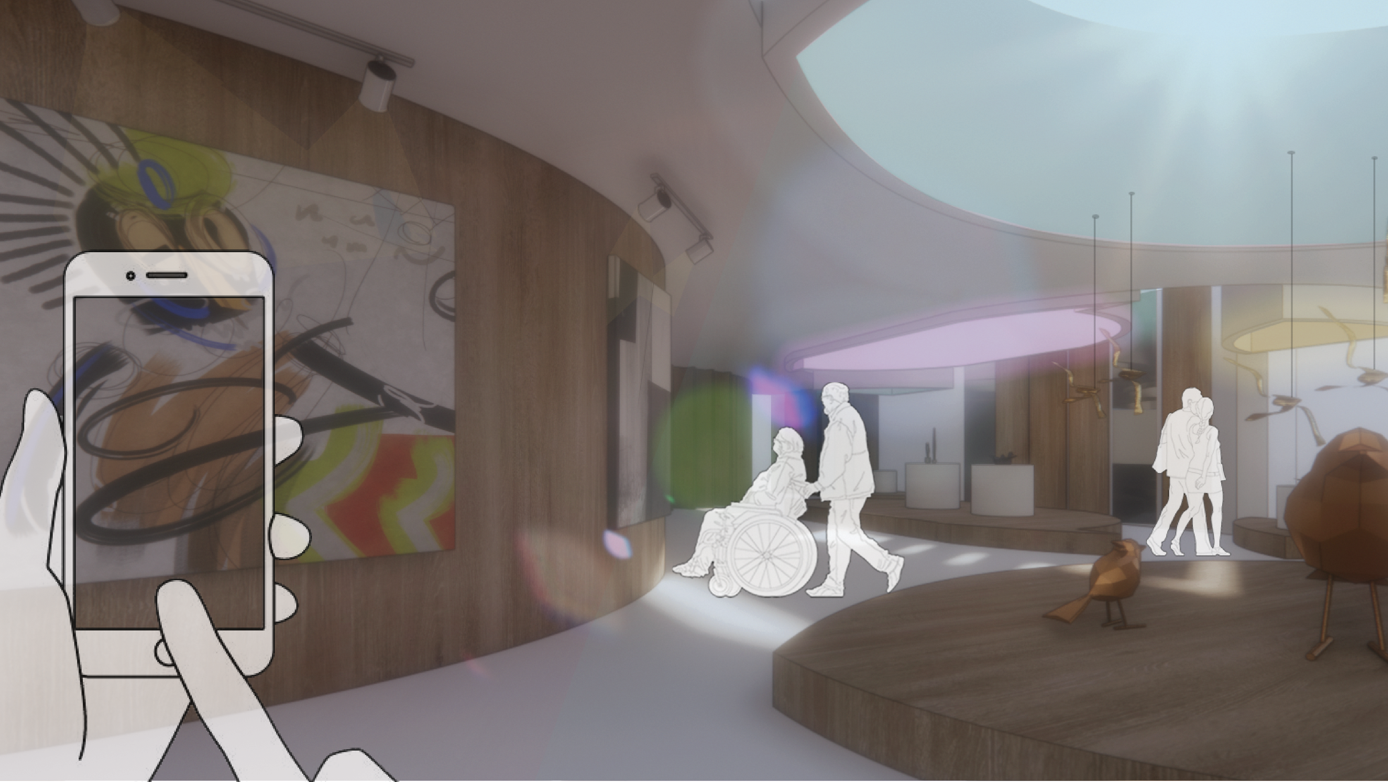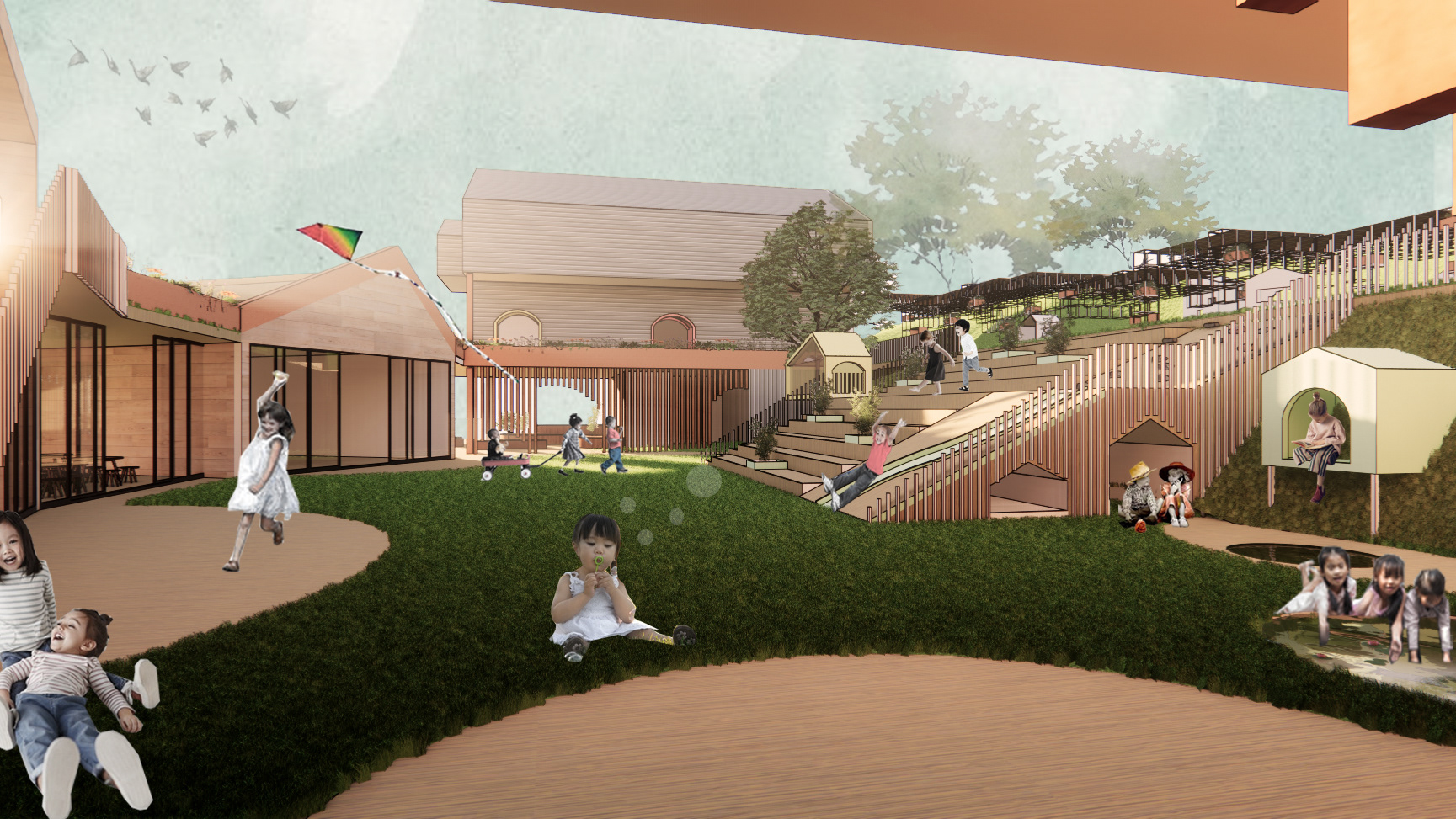Working as an intern at WASAA Architects & Associates was an eye-opening one, the experience allowed me to witness the Architectural industry and the various people who work tirelessly for a project to be completed. With the rigor and stress that come with being an Architect, I have gained greater respect with people in this profession. It definitely taught me that even with the pressure and tensity that comes with the job,
satisfaction comes when one witness their months and even years of hard work materializing and built. I have learnt that motivation and the genuine interest is a vital tool for an Architect to push through in their journey in the profession, this is a lesson that I will not only takeaway and apply in my education, but my life beyond that.
satisfaction comes when one witness their months and even years of hard work materializing and built. I have learnt that motivation and the genuine interest is a vital tool for an Architect to push through in their journey in the profession, this is a lesson that I will not only takeaway and apply in my education, but my life beyond that.
21 Cavan Road
Interior fit competition
The brief was to design a Food & Beverage (F&B) space on the first storey and an office space on the second. It is located at a newly refurbished 4-storey building in 21 Cavan Road, the first level being 2000 square feet and the second being 6000 square feet. The client requested the F&B space to function as a cloud kitchen whereby the aim is to have various food franchises rent a shared kitchen. While the level on top will function as their brand-new working space that was solicited to embody the office of tomorrow. With this, the client wanted to have the 5-department office space to house 70% of their estimated 100 employees by the end of the year, while the other 30% to work from home, but still allowing for flexibility if more employees were added in future years to come.
Site Analysis
Level 1 Floorplan

Outdoor Dining

Indoor Dining

Dine-In Screening

Delivery Pick-Up
Level 1 Perspectives
For the office space, the idea was to create a space that would allow for meaningful chance encounters; hence circulation will start with just one main passage line that will eventually split into the different areas of the office. We wanted the outermost and most lighted areas to be used for the working space where majority of the office users will bide. The next diagram displays the circulation and the placement of meeting rooms located in the center of plan. This is so that clients would be directed easily toward the meeting rooms and allow for a communal highway where users can meet and interact. The last diagram on the left showcases how collaboration can take place as one walks from the lift to the lounge. The idea is to allow users to stop at any point of the highway and have a quick collaboration with their colleagues which is made possible with standing tables along the way that will house these “joyful encounters”.


Office Space Concept
Level 2 Floorplan

Lobby

Collaboration Highway

Open Workspace

Lounge
Office Perspective
144 Owen Road
Co-Living Project
The site has a total of 217.82 square meters and an existing GFA of 440.87 square meters. The client for this project is called The Assembly Place where they provide Singaporeans with co-living spaces. Once constructed the newly renovated shophouse will become a shared living space while Unit 146 on level one will be rented for commercial use. The shared house allows tenants to rent private bedrooms on the second level and the attic while sharing a common lounge,
kitchen, and study area on the first floor. With this project, I was predominantly involved in drawing up the custom carpentry, both in 2D and in 3D, selection of materials and furniture, project management and site visits.
kitchen, and study area on the first floor. With this project, I was predominantly involved in drawing up the custom carpentry, both in 2D and in 3D, selection of materials and furniture, project management and site visits.

First Level

Second Level

Third Level
Floorplans

Living Room

Kitchen

Bedroom 1

Bedroom 2
Perspectives






Bathroom Design
Carpentry Drawings







Jalan Gelengang
Residential Dwelling
The main objective of the residential dwelling was to facilitate passive design such as natural lighting and ventilation which is evident with the skylights, double volume spaces and the balconies on the side of the house. Since the project was in its later stages of construction drawings, my role in the project was to draw the 3D model and amend the 2D AutoCAD drawings which included the floorplans, section, and elevations. Subsequent to that I also had to update the window and door schedules. Lastly, I was entrusted to create the 1:100 physical model
3D Model


1:100 Physical Model
Credits to WASAA Architects & Associates








